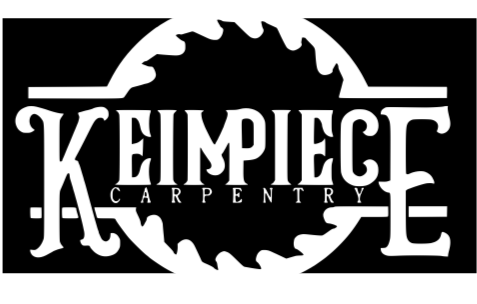These plans cover the general construction of a 12x24 foot shed. There are many options when it comes to trim, soffits, siding, vents, shingles, etc. Because there are many options, I do not go into details on those items. This set of plans focuses on the foundation, framing, roof truss construction, and doors.




